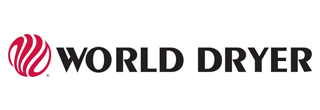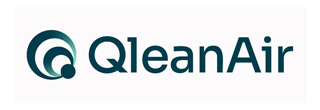Combining Aesthetics and Accessibility in Commercial Restroom Design
This course provides design professionals with a comprehensive approach to designing commercial restrooms that prioritize occupant health, safety, and welfare through user-centered solutions, universal design principles, and product innovation. Participants will explore essential elements of restroom design, including the integration of accessible fixtures, code-compliant partitions, hygienic hand dryers, secure baby changing stations, and lockers.







